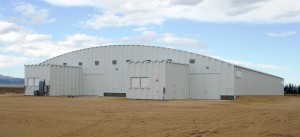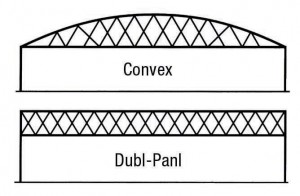Clear Span Buildings
For column-free, unobstructed spans, the clear choice is Behlen’s self-supporting S-Span Roof System.
The S-SPAN system is ideal for recreational facilities, aircraft hangars, arenas, or large clear spans are desired.
With S-Span, the roof and ceiling are integral parts of the structural system. Two separate continuous chords of steel panels are joined together by a diagonal strut assembly. The top chord forms a finished, weather-proof roof. The bottom chord forms a clean, attractive, finished ceiling.
S-Span Roof Systems can be installed on Behlen’s load-bearing steel walls, masonry walls, precast concrete walls, or perimeter column systems.



 The perfect roofing answer for pre-cast concrete or masonry wall construction
The perfect roofing answer for pre-cast concrete or masonry wall construction